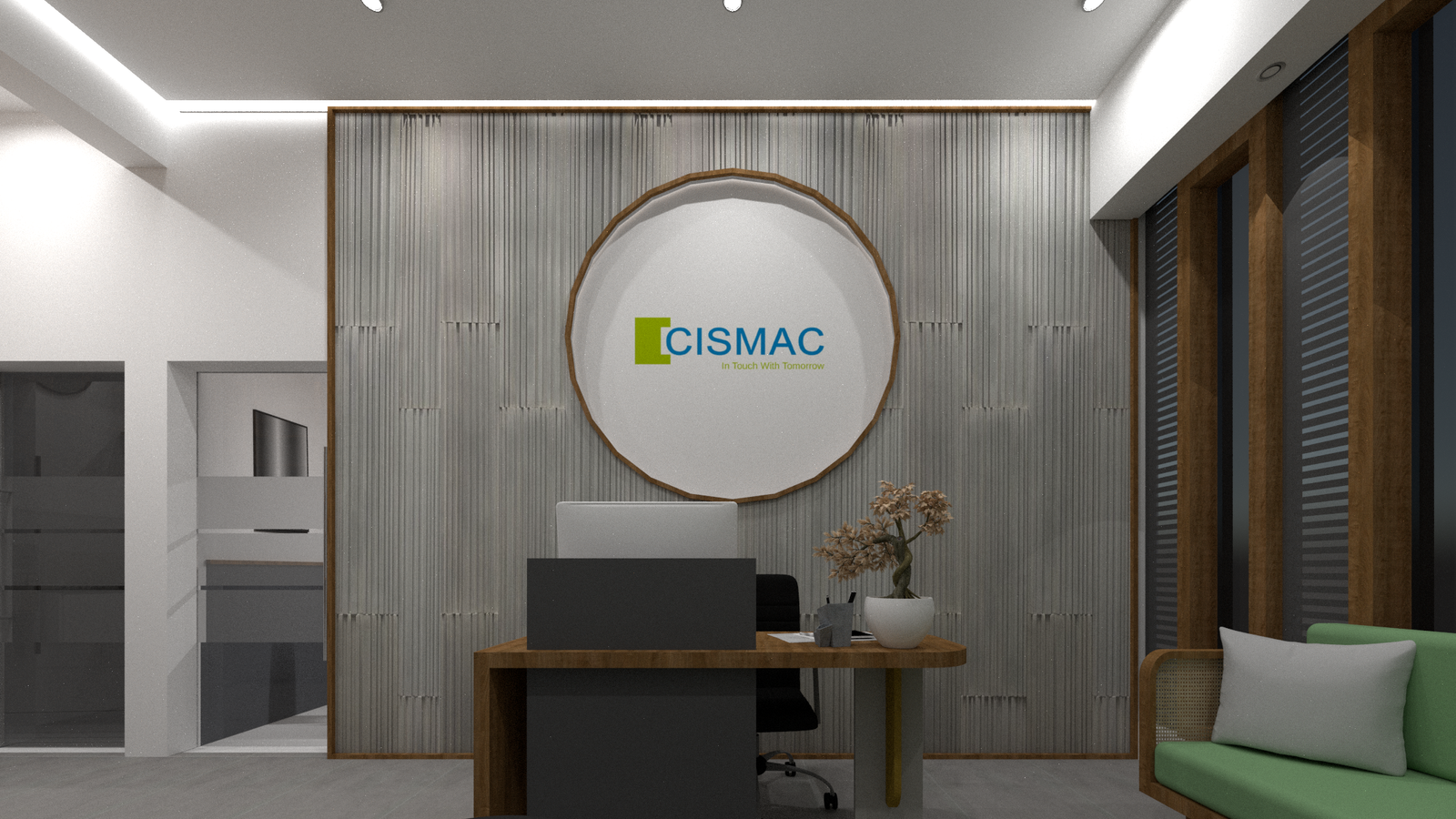
Architecture and Interior Designed space: Designed in a Corporate Office Area with the Factory Workshop, Reception with company logo on the front wall makes a space warm welcoming and Conference room for meeting with visitors. The MD Cabin on the first floor has a wonderful view setting space. Staff area is directly connected to the workshop and MD cabin with the simple minimalist design. Simplicity Meets Elegance, Elevate Your Space with Minimalist Design
CORPORATE OFFICE & INDUSTRIAL WORKSHOP
5295 Sqft
Valad, Gujarat