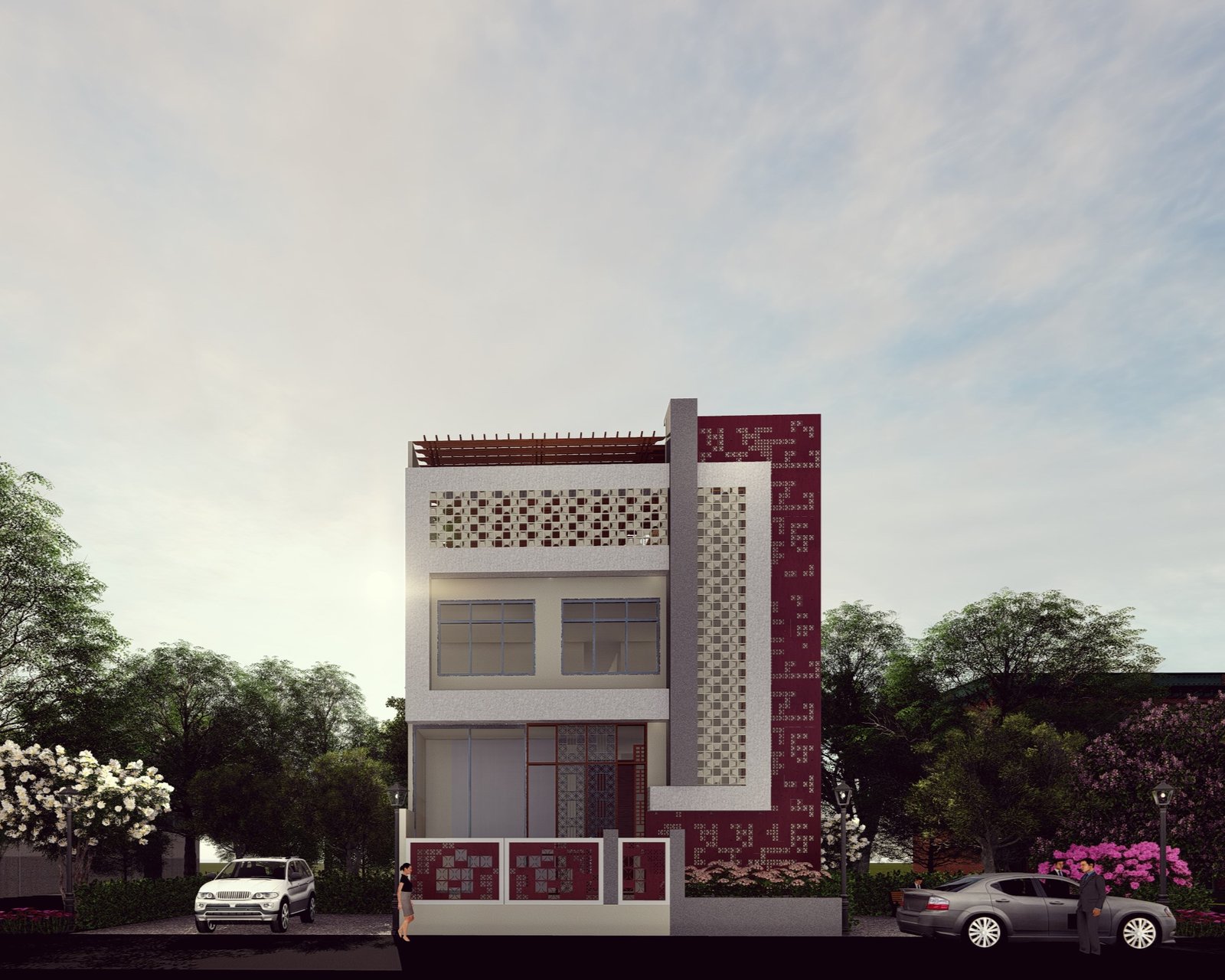
Our design features a workspace with a dedicated reception area on the ground floor. The receptionist has a clear view of the factory floor, fostering connection and transparency. Two staircases serve distinct purposes: one separates the factory from the corporate office on the first floor, while the other, located within the factory, connects it to the office through a mezzanine level. This mezzanine houses a storeroom and offers office staff a visual bridge to the production floor. Additionally, a cafeteria with a terrace garden provides a relaxing and refreshing outdoor space for staff to enjoy during breaks.
Corporate Office And Workshop
3537 Sqft
Bakrol Industrial Estate, Gujarat