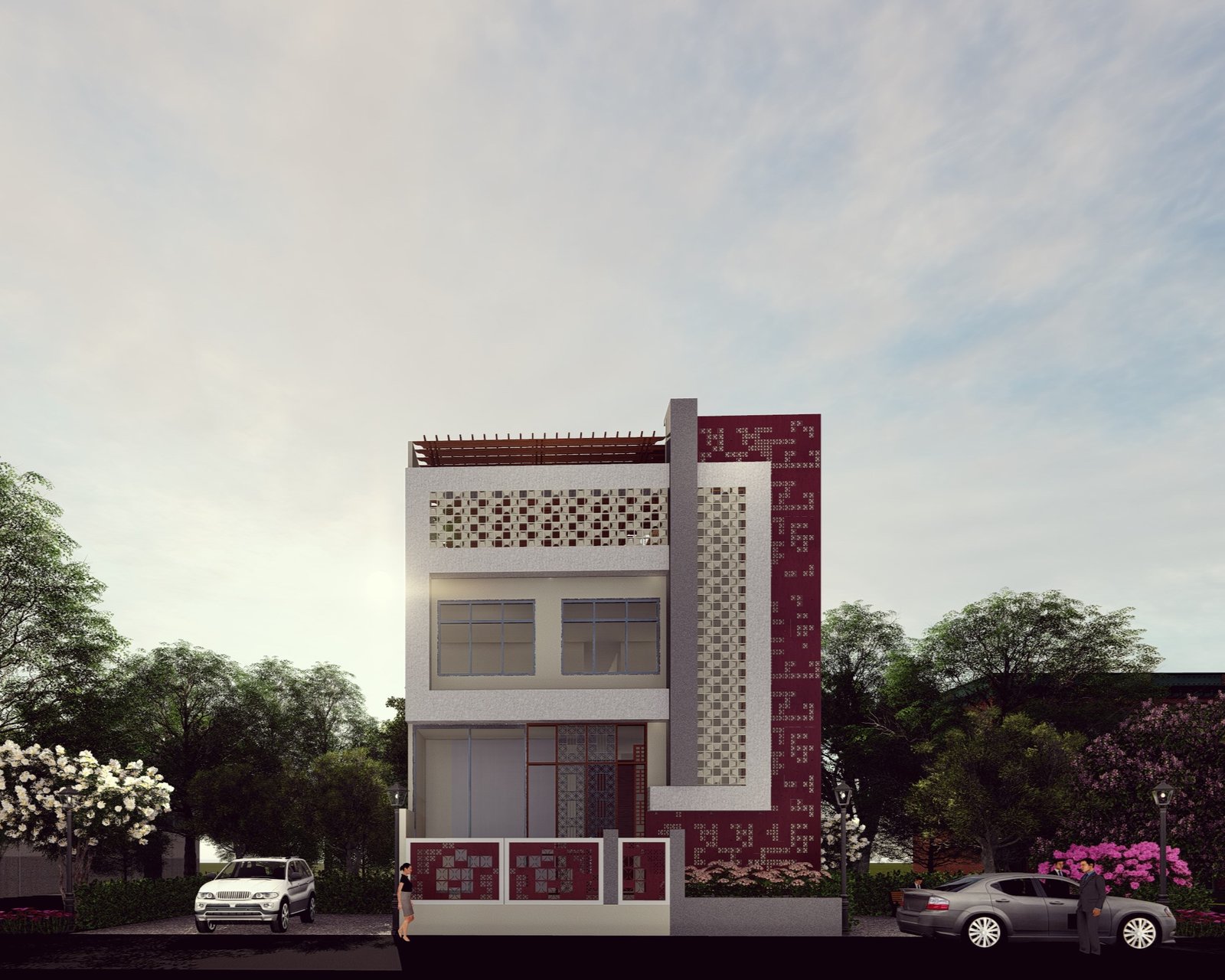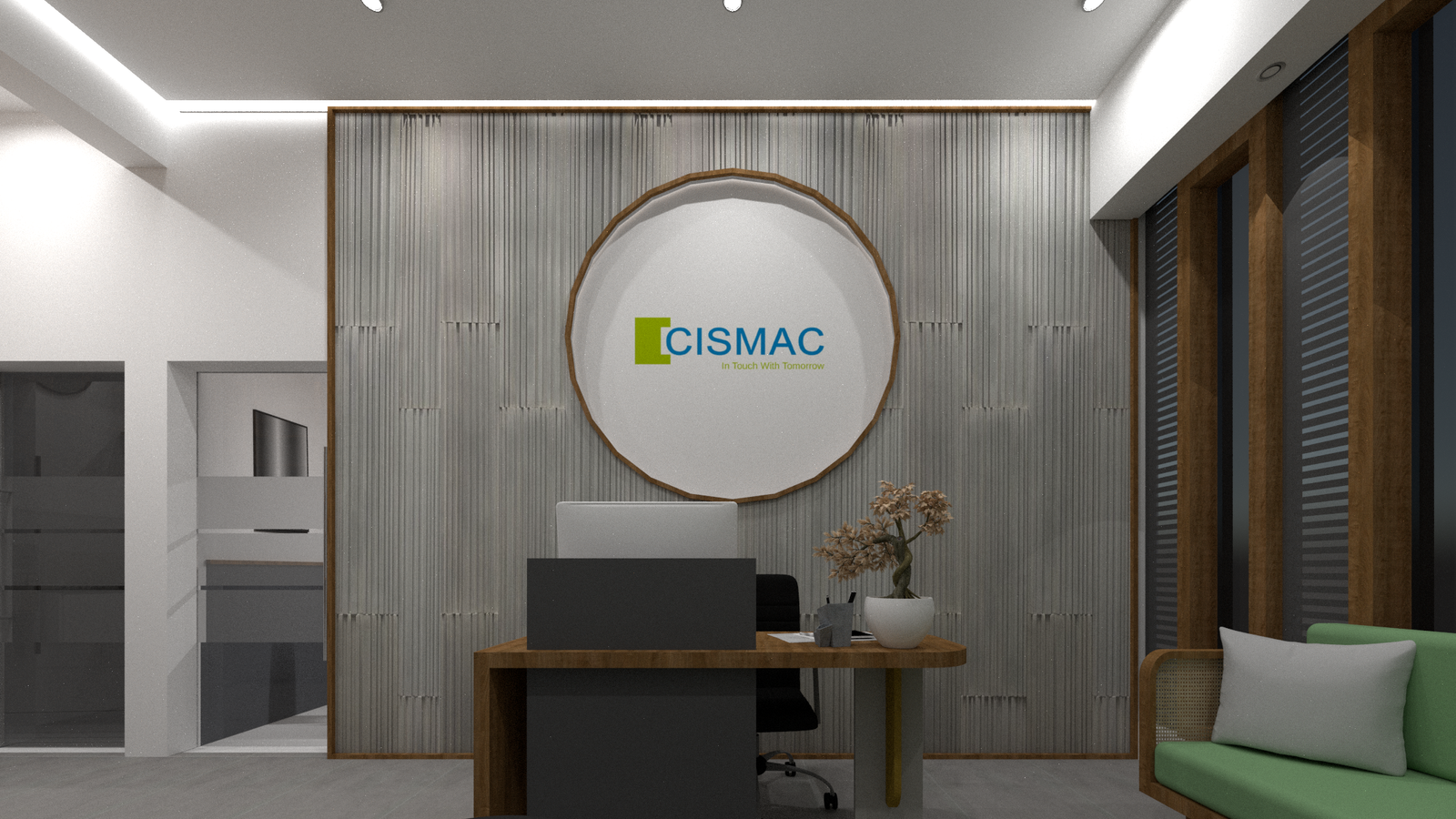
Our design features a workspace with a dedicated reception area on the ground floor. The receptionist has a clear view of the factory floor, fostering connection and transparency. Two staircases serve distinct purposes: one separates the factory from the corporate office on the first floor, while the other, located within the factory, connects it to the office through a mezzanine level. This mezzanine houses a storeroom and offers office staff a visual bridge to the production floor. Addition Read Details

The considerately designed workspaces seamlessly blends industrial and modern elements, fostering a vibrant and productive environment. The factory space and the office cleverly integrated, allowing employees to enjoy ample nature light while collaborating effectively. The MD cabin, situated on the first floor, boats a fascinating view and a peaceful setting spaces. the exterior facade, adorned with the company logo, exudes a sense of grandeur and prestige, leaving a lasting impression on visiti Read Details

Architecture and Interior Designed space: Designed in a Corporate Office Area with the Factory Workshop, Reception with company logo on the front wall makes a space warm welcoming and Conference room for meeting with visitors. The MD Cabin on the first floor has a wonderful view setting space. Staff area is directly connected to the workshop and MD cabin with the simple minimalist design. Simplicity Meets Elegance, Elevate Your Space with Minimalist Design Read Details